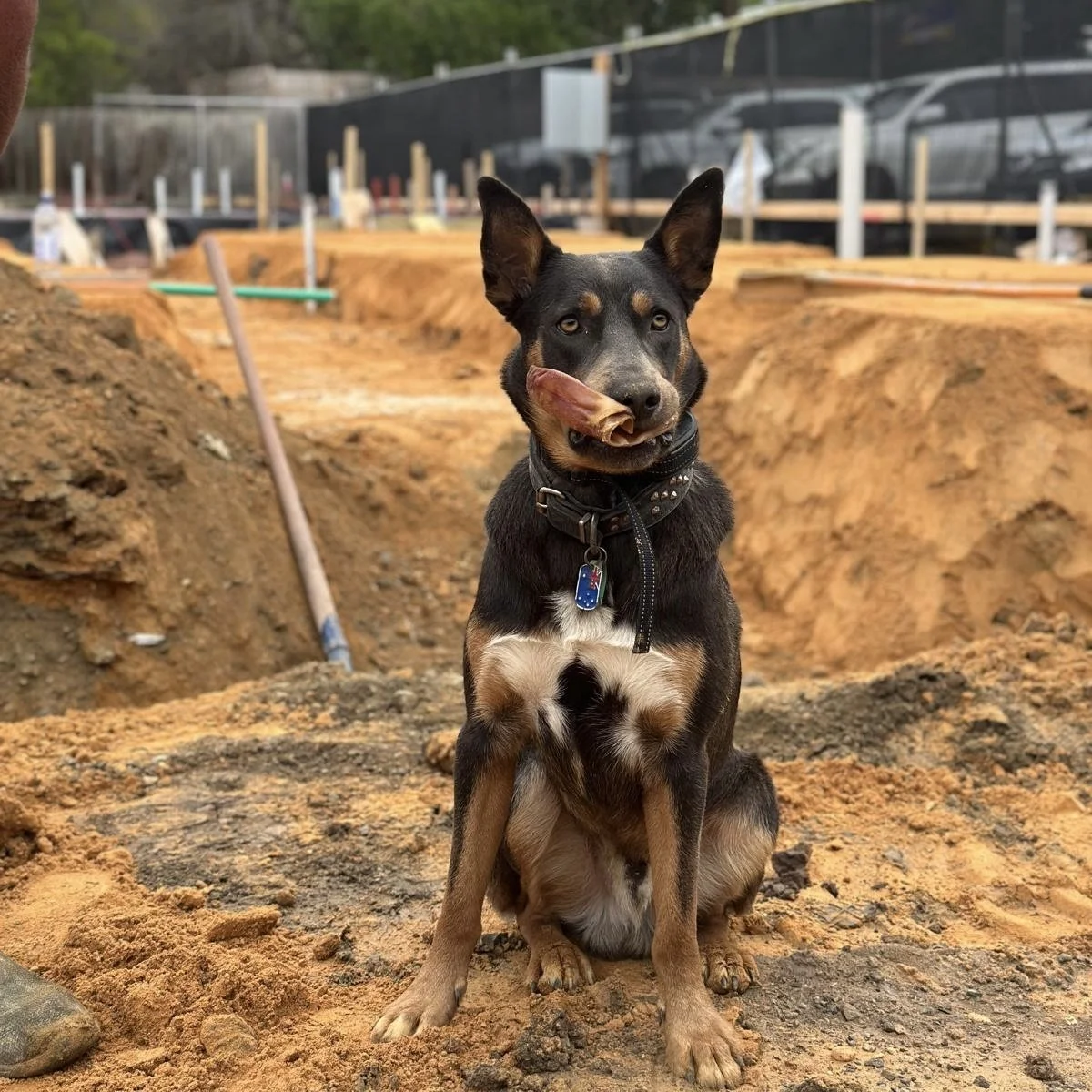COMING SOON
A New Somerville Vet Clinic!
We currently in the process of creating a brand new purpose-built clinic at our existing site in Somerville to care for your pets.
This space will have:
- dedicated cat facilities
- expanded surgery suite with dedicated dental space and capacity for orthopaedic surgery.
- outdoor consult space for anxious animals or peaceful garden farewells
- expanded waiting room
- larger runs for our big dogs
We’re excited to offer these enhanced spaces to ensure your pets receive the highest standard of care in a calm and comfortable environment.
Latest Update: 1st January
Exciting progress at out Somerville build site - the roof is on, windows are installed and the exterior cladding is in place. The interior works have commenced. It’s amazing to see the space come to life in 3D, giving us a real feel for what’s ahead. Each milestone brings the vision closer to reality, marking the beginning of a space that will soon serve and support the community.






